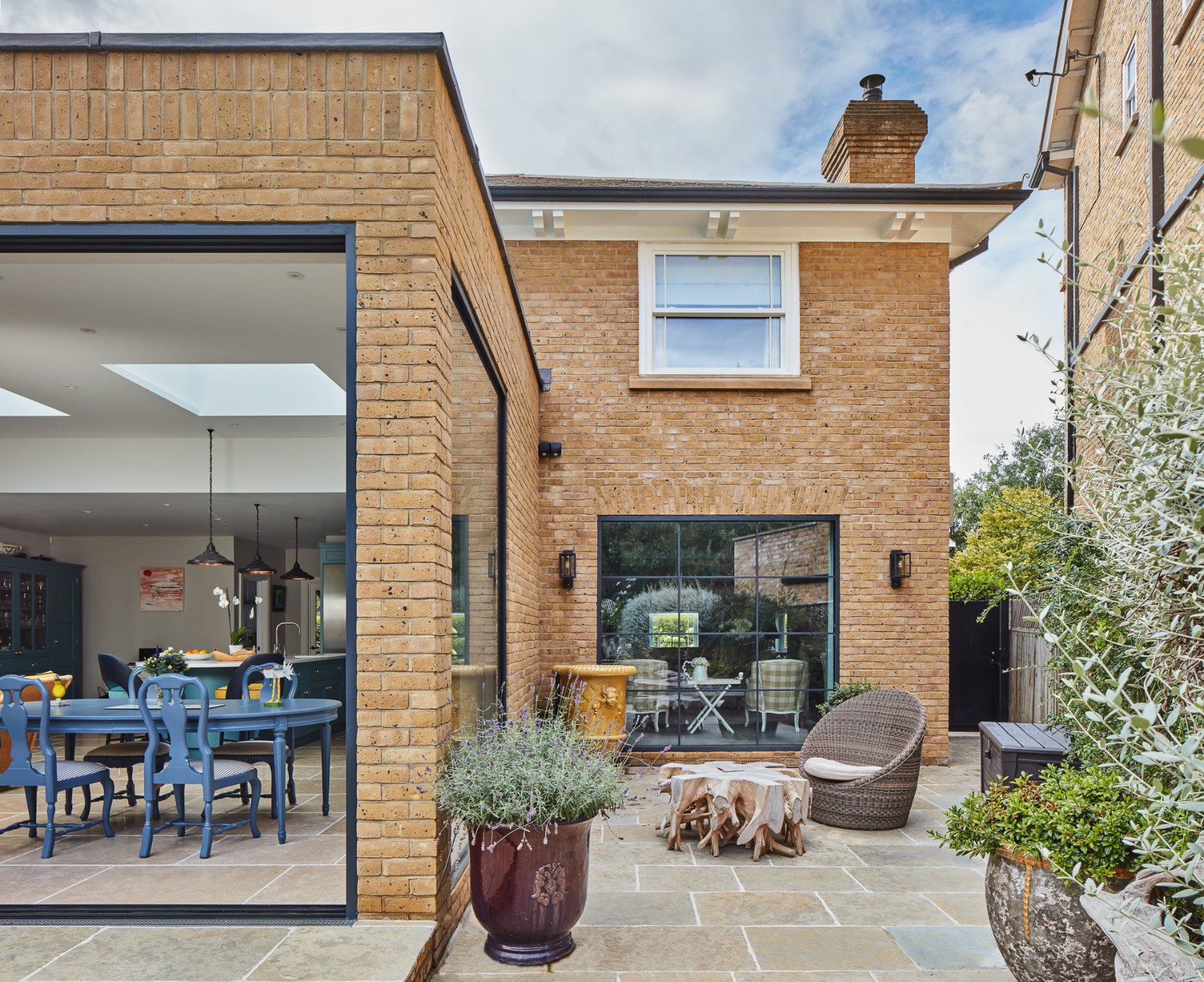Riverside, SW13
A detached double-fronted home, featuring a spacious kitchen extension and a converted garage artist’s studio. Full-width glazed doors, skylights, and an oversized picture window flood the interiors with natural light and frame views of the garden.
Location
Barnes
Planning Authority
Richmond upon Thames
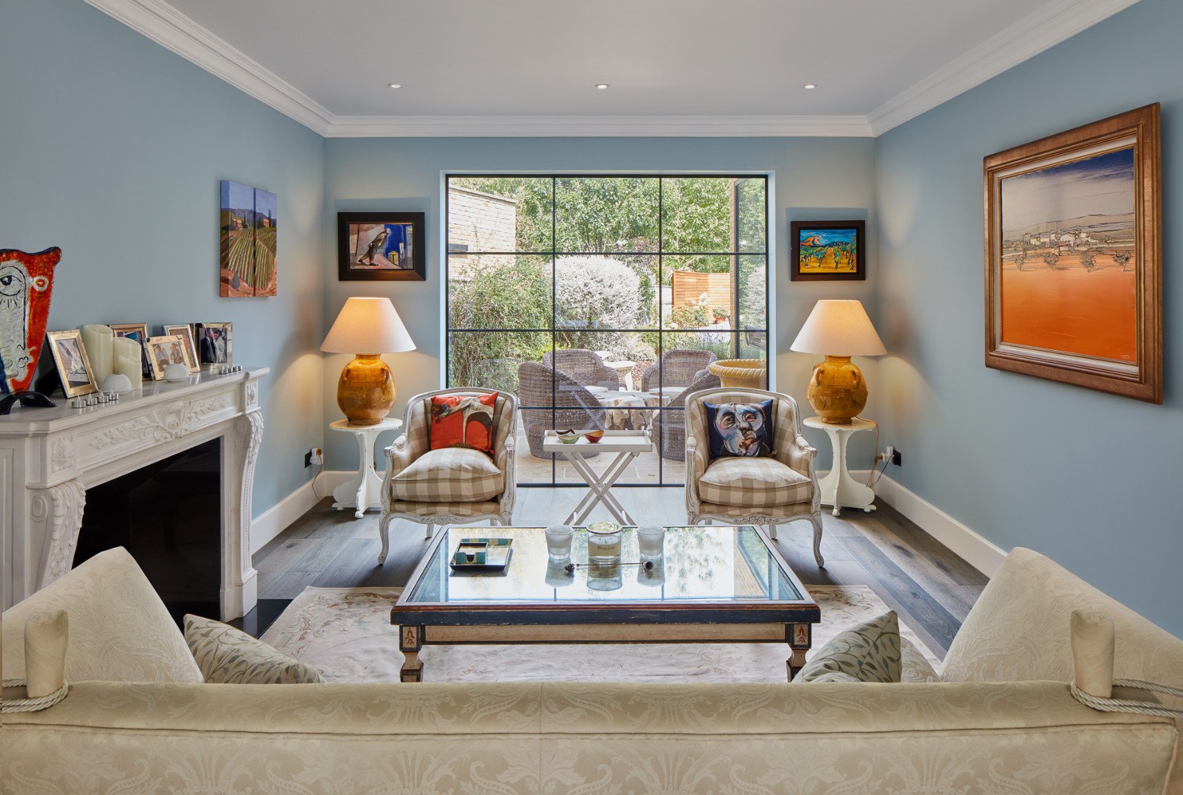
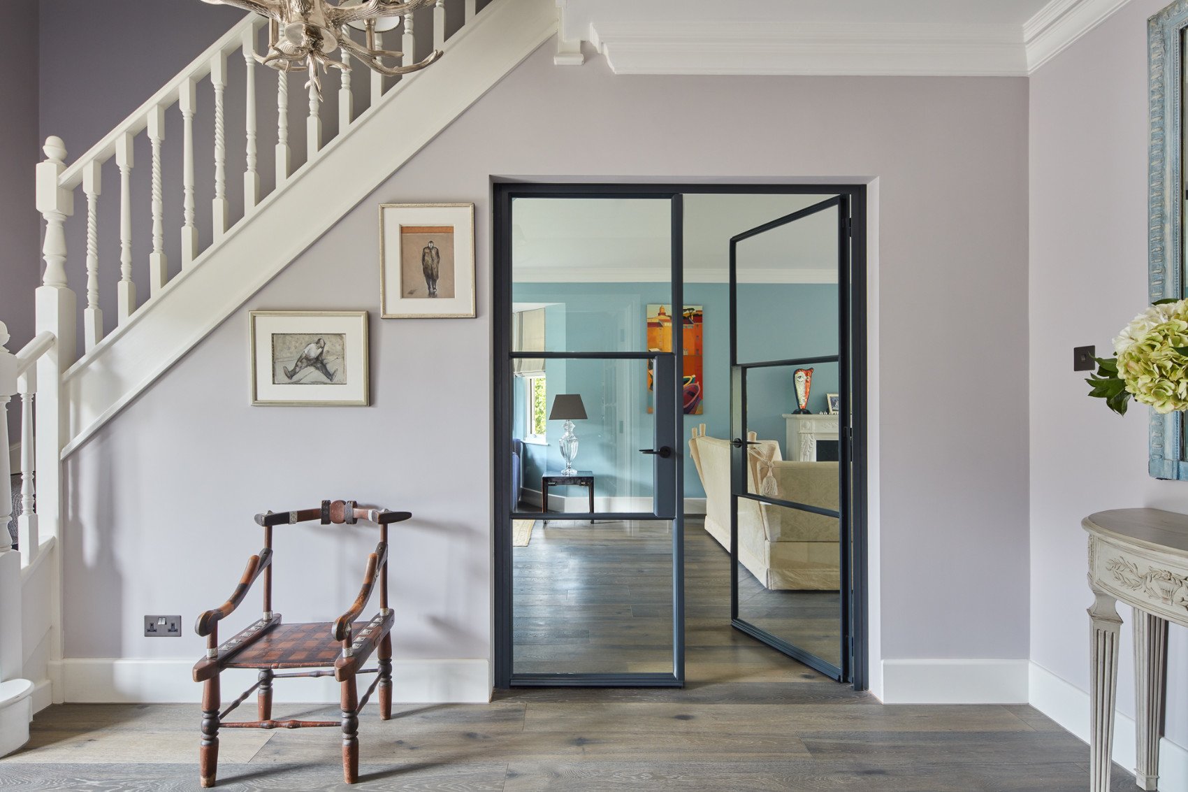
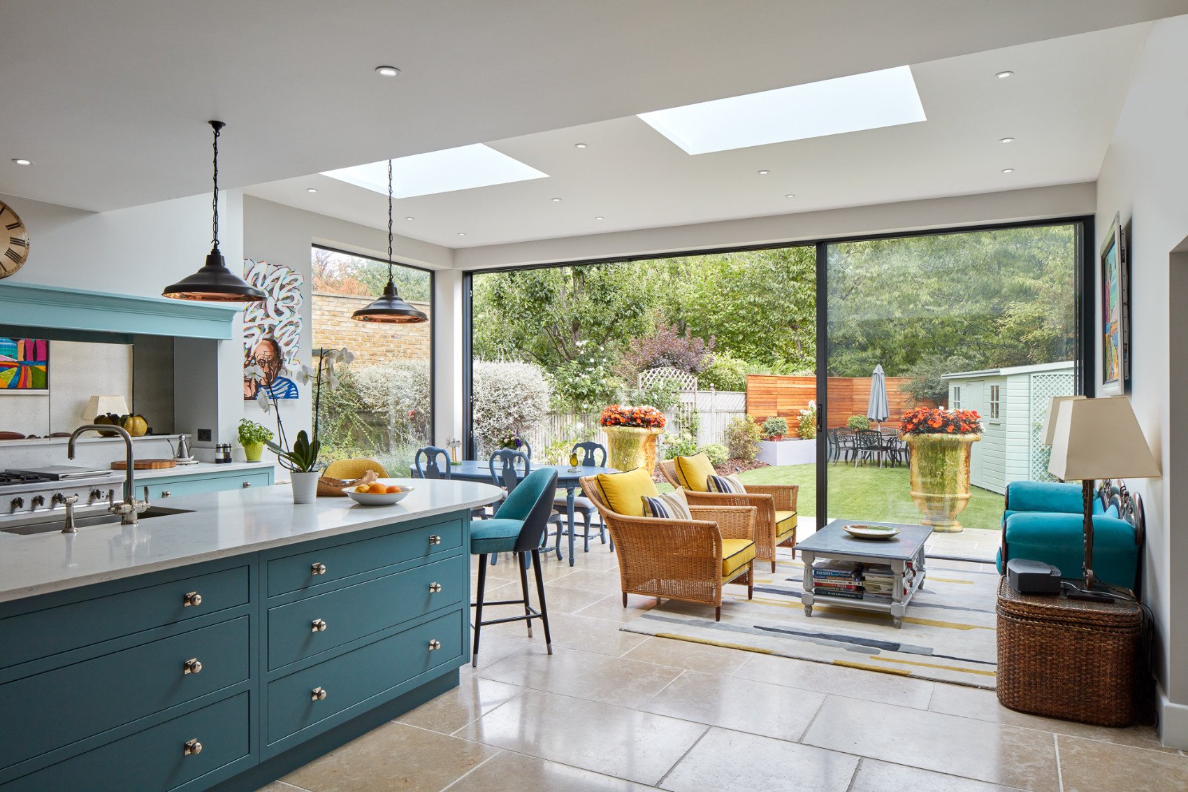
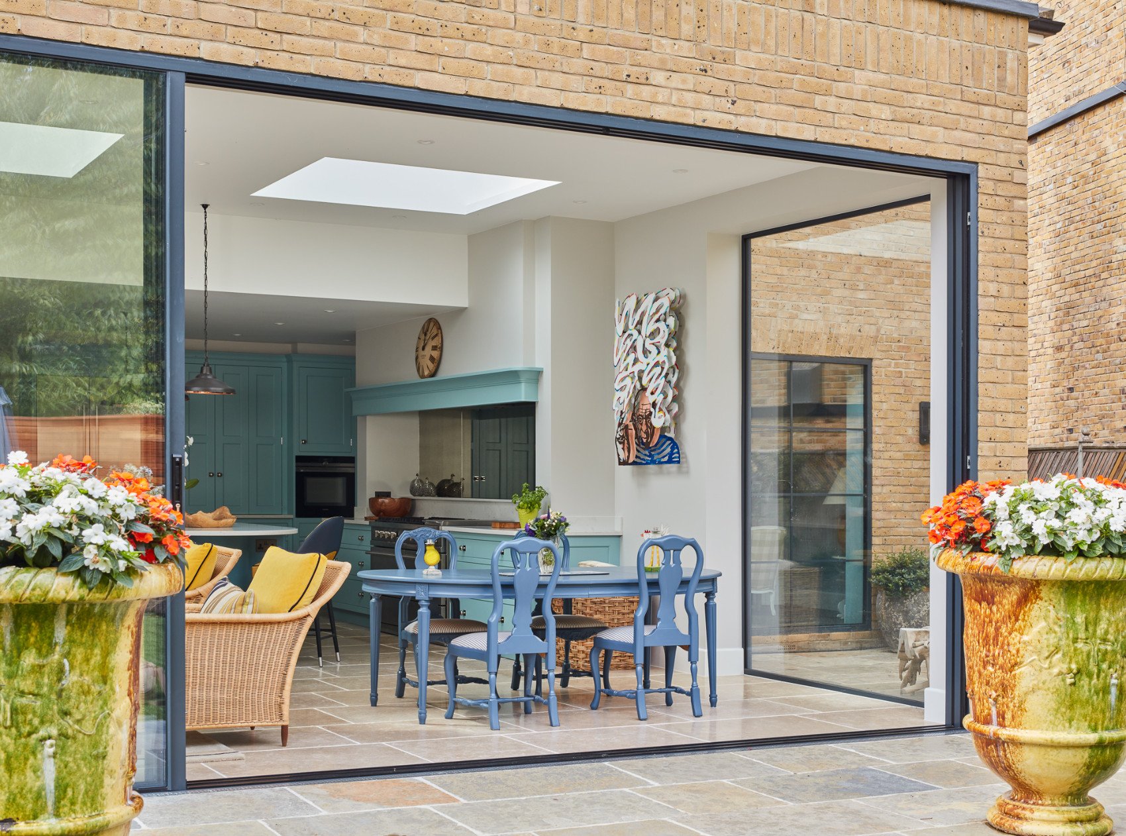
Our Clients Say
“Debbie was extremely good at listening and interpreting our ideas, and adding her own, to ensure they not only met with our expectations, but resulted in a fabulous re-imagining of our home. Humble + Humble were very responsive to any issues that arose, ensuring there was no delays in the project, which was so reassuring.”






