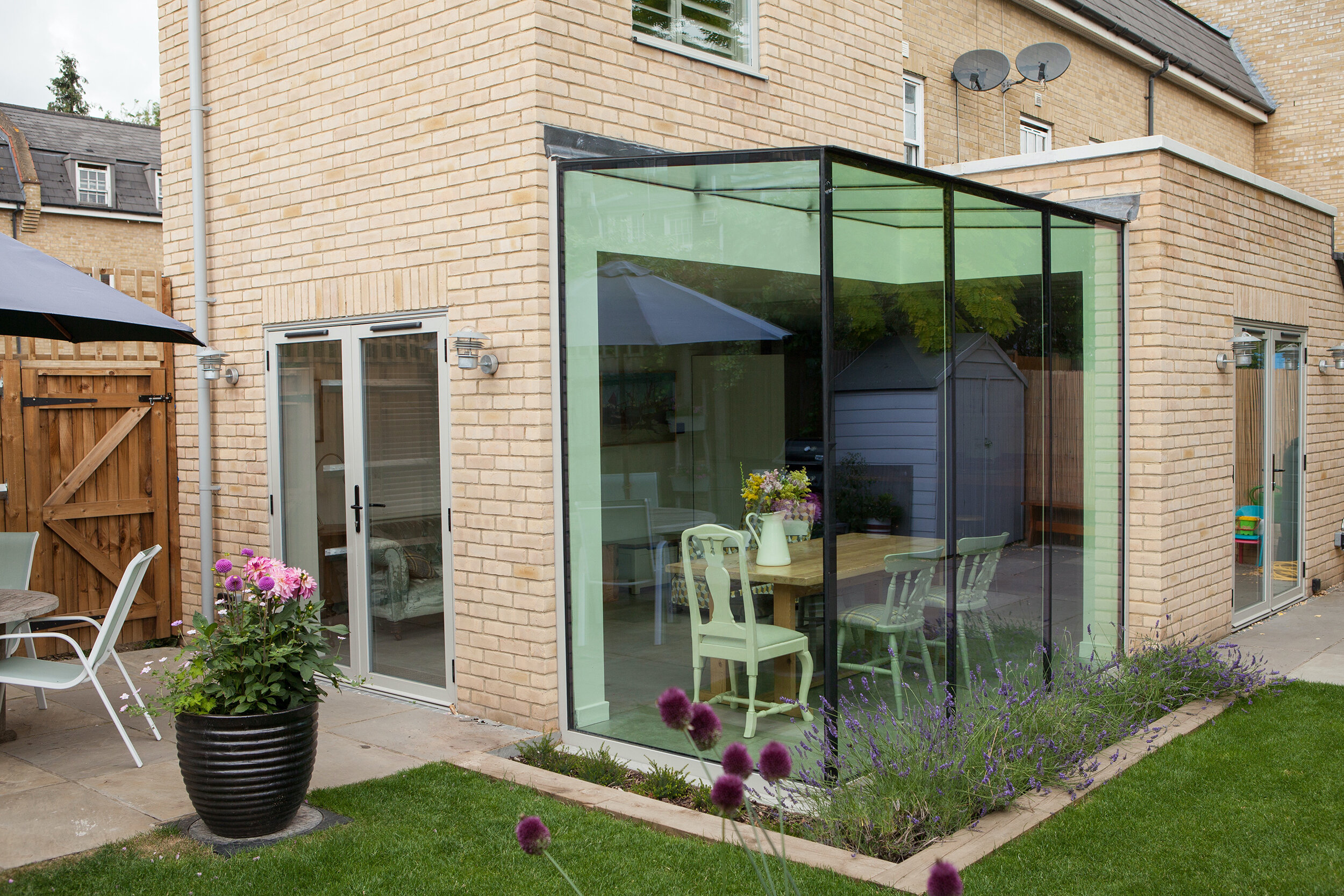Brading Terrace, W12
Planning for the two-storey extension presented some challenges, but we successfully achieved permission by proposing a fully glazed corner extension. This design not only increased the house’s square footage but also created a beautiful, light-filled dining area with uninterrupted views of the garden.
Location
Ravenscourt Park
Planning Authority
Hammersmith and Fulham















